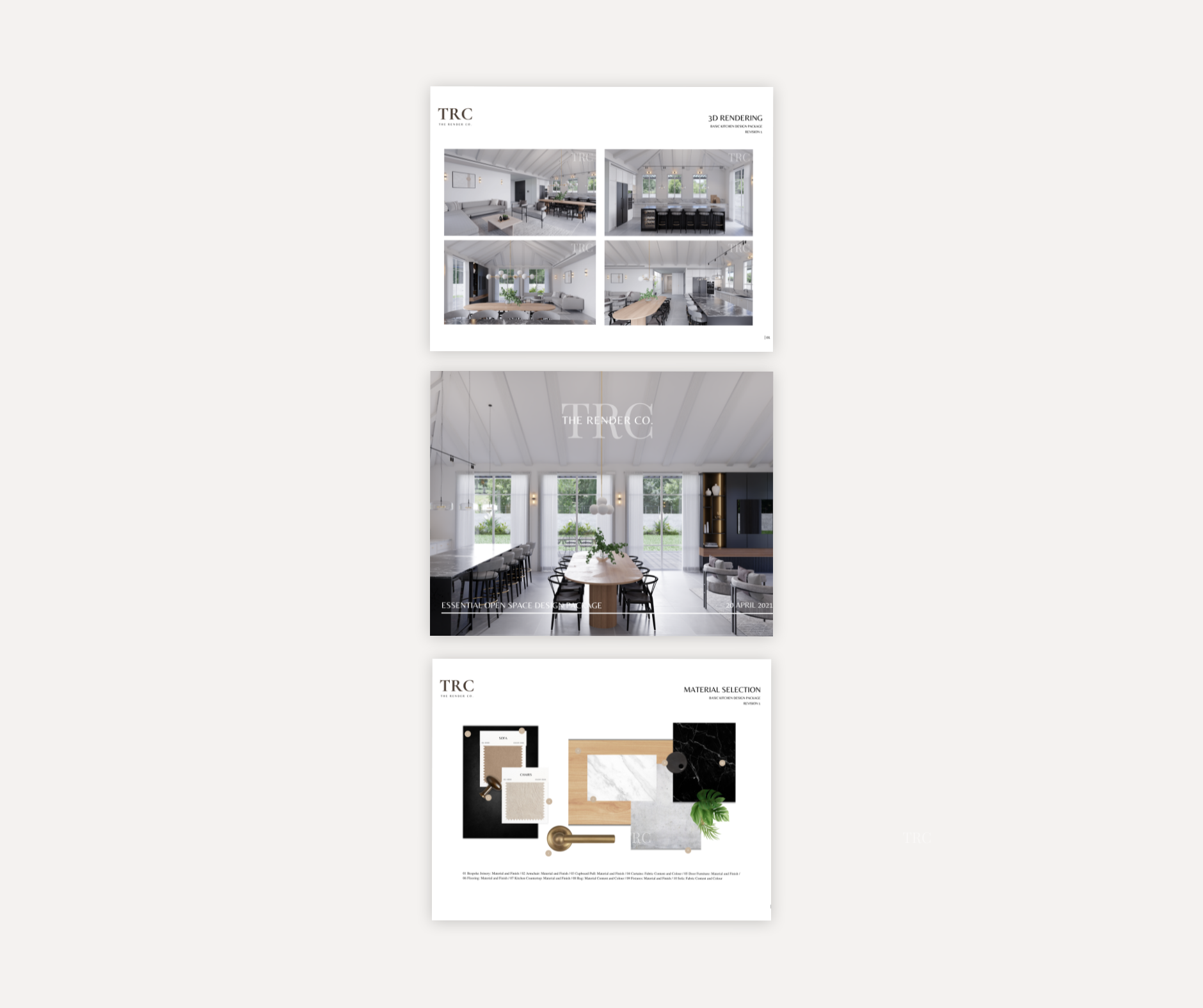See your full living space come together with our Basic Open Concept Virtual Design Package. Designed for clients who want a clear visual of how their kitchen, dining, and living areas interact, this package offers cohesive 3D imagery and a unified materials direction. Perfect for those starting to plan an open-concept layout and want to visualize the atmosphere without committing to detailed plans.
With the Basic Open Concept Package, you’ll gain the clarity needed to imagine your full space working together beautifully.
Basic Open Concept Design
$349.00Price
Once you purchase the Basic Open Space Design Package, we’ll guide you step-by-step through the process to bring your dream kitchen to life:
- Welcome Email: You’ll receive an email with everything you need to get started, including an Onboarding Guide that explains the process in detail.
- Design Questionnaire: We’ll provide you with a link to a questionnaire where you can share your design style preferences, upload inspiration photos, and provide measurements or plans of your kitchen space.
- Personalized Design Creation: Using your input, we’ll craft a custom kitchen design tailored to your needs and style, complete with 3D renderings, plans, and sourcing lists.
No Reviews YetShare your thoughts.
Be the first to leave a review.











